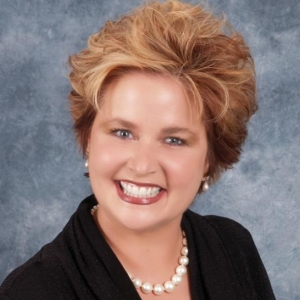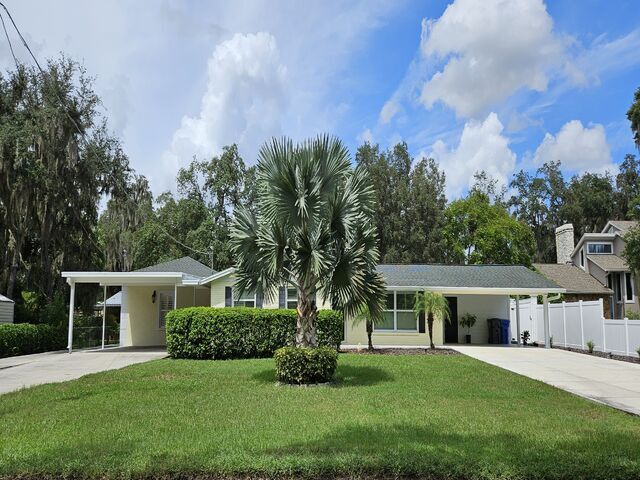11204 Riverview Dr, Riverview, FL 33578, USA740,000 USD 4 3 Ranch
11204 Riverview Dr, Riverview, FL 33578, USA
740,000 USD 4 3 Ranch
Contact UsContact Us
Schedule TourSchedule Tour
A MUST SEE! MAGNIFICENT HOME, .58AC, 4/3, In-Law Suite, 4c GA/WORKSHOP, Outdoor Kitchen, 2 – 2 c Carports, Possible Rental Income! Call for Appointment and Make Your Offer Today!
Property Information
Property Type
Home for Sale
Listing Status
Active
Property Style
Ranch
Year Built
1973
Price
$740,000
Paid to Buyer's Agent
2%
Paid to Non Representative
0%
Paid to Transaction Broker
2%
Days on Market
401
Sale Includes
Building & Land
Term Considered
All Cash, Conventional Loan
Infrastructure
Automotive, Car Wash, Church, Cinema, Convenience Store, Daycare, Consumer Service, Gas Station, Medical Office, Office Space, Park, Post Office, Restaurant/Bar, Retail Space, School, Shopping Center, Strip Store, Swimming Pool, Veterinary Care
Address
11204 Riverview Dr, Riverview, FL 33578, USA
Total Stories
1
Lot Size
25,155 ft²
Living Area
2,637 ft²
Rooms Description
2 Master Bedrooms, Bonus Room, Breakfast Area, Closet, Den/Library/Office, Dining Room, Entry, Family Room, Foyer, Game Room, Great Room, Guest Room, Jack and Jill Bathroom, Kitchen/Dining Combo, Kitchen/Family Room Combo, Laundry, Living Room, Living/Dining Combo, Master Bathroom, Master Bedroom, Master Suite, Pantry, Patio, Porch, Storage Room, Sun Room, Utility Room, Workshop
Furnished Status
Unfurnished
Bedrooms
4
Full Bathrooms
3
Bathrooms Description
2 Master Bathrooms, Full Bath, Jetted Tub, Privacy Toilet Door, Separate Tub & Shower, Soaking Tub, Spa, Travertine, Whirlpool
Interior
Air Condition, Bar, Block Walls, Breakfast Nook, Built-In Cabinets, Ceiling Fans, Central Air, Chair Railings, Chandelier To Be Replaced, Closet Cabinetry, Cooktop, Crown Molding, Den/Library/Office, Dining Area, Dishwasher, Double Ovens, Double Pane Windows, Family Room, Fire/Smoke Alarm, French Doors, Garage Door Opener, Internet Access, Kitchen Gourmet, Kitchen Island, Laundry Hook-up in Unit, Laundry Tub, Microwave, Mother-In-Law Apartment, Media Room, Oven, Pantry, Recessed Lighting, Refrigerator, Sprinkler System, Storage, Sump Pump, Tile, Utility Sink, Wainscotting, Walk-In Closets, Wet Bar, Window Coverings, Workshop
Floor Description
Hardwood, Laminated, Tile, Travertine
Heating Type
Central Electric
Cooling Type
Ceiling Fans, Central Cooling
Water Description
Public Water
Sewer
Septic Tank
Equipment
Automatic Garage Door Opener, Barbeque, Bottled Gas, Ceiling Fan, Convection Oven, Cooktop, Dishwasher, Double Oven, Electric Cooktop, Electric Oven, Electric Water Heater, Exhaust Fan, Microwave, Refrigerator, Smoke Detector, Stainless Steel Appliances, Sump Pump, Wall Oven, Washer/Dryer Hook-Up, Water Heater, Water Line to Refrigerator, Window Coverings
Garage Spaces
4
Parking Spaces
8
Exterior
Awnings, Back Yard, Back Yard Fenced, Barbeque, Built-In Grill, Covered Patio/Deck, Exterior Lighting, Extra Building/Shed, Fence, Gutters, Laundry Facility, Mature Trees, Outdoor Grill, Screened Porch, Shed, Sidewalks, Sprinkler System, Street Paved, Workshop
Tax Year
2023
Tax Information
Tax Reflects Homestead Tax
Tax Amount
$2,955
MLS Number
261505366
Calculation Result

‘Carolmac’ McLemore, PA, Ret. USAF
Choice Realty Carolmac & Co., Inc.
P. O. BOX 1054 MANGO, FL 33550
Email: maclady2@gmail.com
Phone: (813) 601-8581
Welcome! Thank you for stopping by. I would be honored to serve all your Real Estate needs. With my 30 years of full-time fiduciary experience, I am sure we can find you the perfect fit. I am retired from the U.S. Air Force out of MacDill AFB. I served in Desert Shield and Desert Storm as General Schwarzkopf’s Flight Attendant. I love Tampa and serving people is my perfect cup of tea, so let’s talk soon and share a cup! I will walk you through the entire process from A to Z making it as easy as 1,2,3!
For Future Information, Please Contact Us
Can you see a listing error?Can you see a listing error?

